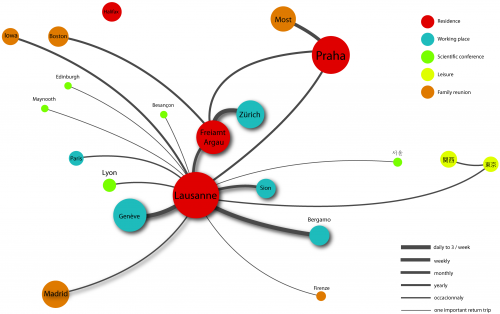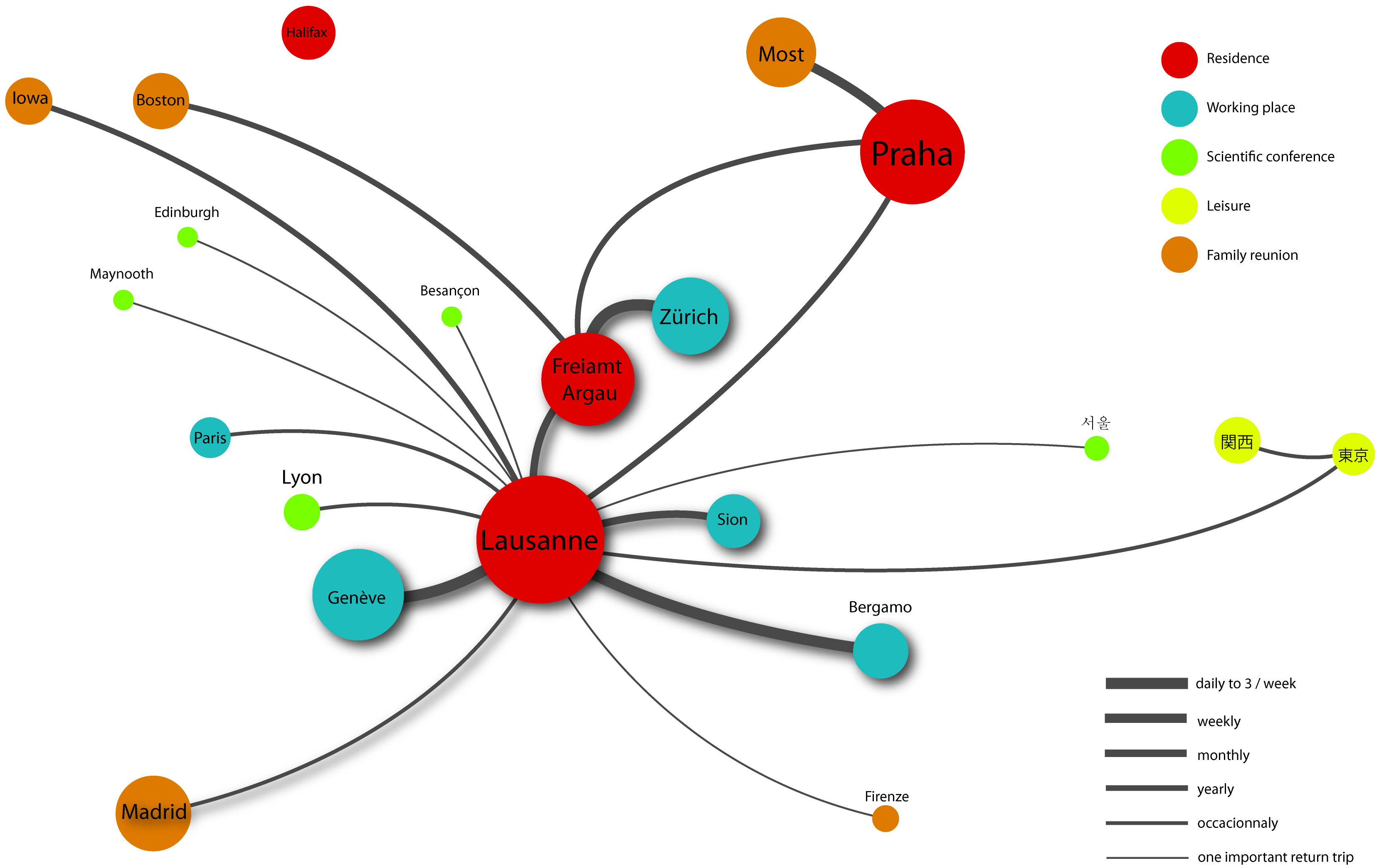 This is a map by which I’ve presented myself to my students on the first day in a course on tourism and mobility. I’ve given it in 2010 at the Università degli Studi di Bergamo. I wanted to make two points by showing it:
This is a map by which I’ve presented myself to my students on the first day in a course on tourism and mobility. I’ve given it in 2010 at the Università degli Studi di Bergamo. I wanted to make two points by showing it:
- What a professor teaches is deeply rooted in who he is. You can only acquire sufficient critical distance to a taught theory by considering the person of the teacher, above all his personal history with respect to the examined acedemic matter. I’ve moved a lot during my life, partly because I wanted to, partly because I had to. And I’ve moved essentially in the Northern Hemisphere. All this has to be kept in mind when I speak about mobility.
- What an individual is is a unique composition of the relations of that person with other people, things, places,… Identity is connectedness and movement. It is rooted in a space composed by a plurality of places.
The map above gives a rich glimpse into these aspects; its cartographic protocol is simple, though: circle sizes represent relative stay-times, their colors the type of my relation with a specific place, the line lengths represent time-distances, and line thickness the frequency of travel. You will note that azimuatal relation of places respect their topographic distribution on the surface of the globe to some extent.
I did not use any formal data to represent it: it is a “free-hand” computer drawing. This is all the more legitimate considering that I am the subject of this map. It must be intersting to conduct the same spatial autoportrait experiment with subjects with no geographical training. The distribution of places will probably be very different in that case. The procedure is similar to the one used for the construction of Kevin Lynch’s mental maps; only that here, the time-dimension of the lived space gets the most significant part of attention, instead of landmarks and boundaries.
Tool: Illustrator.
Inspiration: The construction protocol of this map was inpired by the work on “self-extensive mapping” conducted by the SCALAB group, under the mandate of the Plan Urbanisme Construction Architecture (PUCA).

